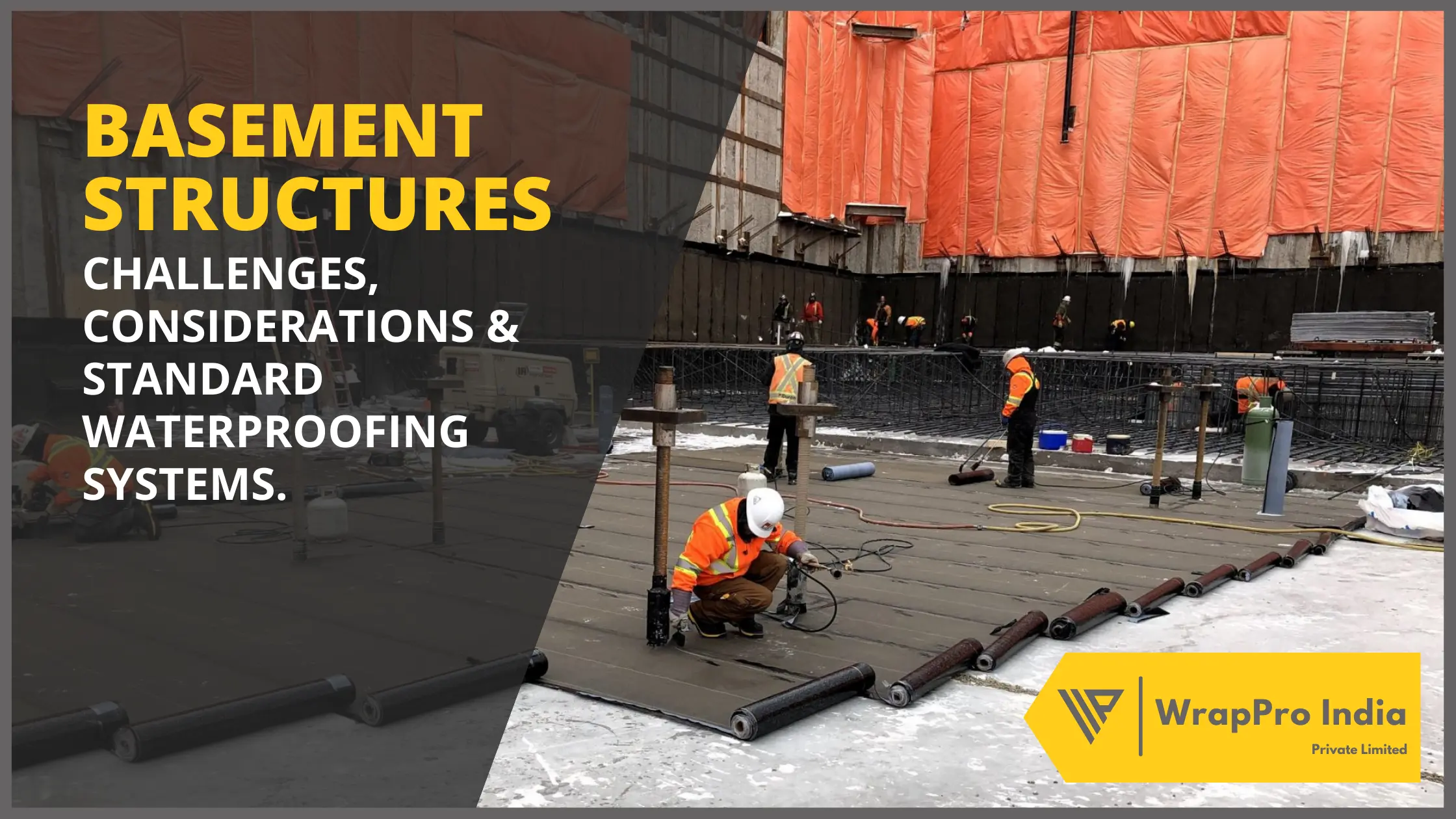
Basement Structures: Challenges, Considerations & Standard Waterproofing Systems
As we know, the construction of a building typically involves two main components: the sub-structure, located below ground level, and the superstructure, situated above ground. Since the sub-structure bears the entire load of the superstructure, it is crucial to ensure its long-term durability and sustainability by providing adequate protection.
There are several challenges faced by the basement structure, which is situated below ground level.
These challenges include:
1) Varying levels of water exposure and pressure.
2) Moisture ingress into the structure.
3) Presence of chemicals and gases in the soil.
4) Impact of plant roots and trees.
5) Temperature fluctuations.
6) Unequal static and dynamic forces.
These factors often contribute to the failure of the sub-structure. However, these issues can be addressed by implementing the appropriate waterproofing system based on the specific requirements of the project.
International standards provide guidelines for basement waterproofing systems.
British Standard 8102:2009 defines three types of systems: Type A, Type B, and Type C. In many cases, a combination of two or even three types of waterproofing is recommended to achieve the desired level of protection and meet the project’s requirements.
Type A, known as the barrier system, involves the application of a separate barrier to protect against water ingress. This method, commonly referred to as “basement tanking,” can be applied to both the internal and external surfaces of the structure.
Type B, the structurally integral system, relies on the structure itself to prevent water ingress. This can be achieved through the use of correctly specified reinforced concrete and joint sealing systems, especially in areas without concrete such as joints and service penetrations.
Type C, the drained system, involves incorporating an appropriate internal water management system to protect usable spaces from water ingress. This system collects and removes water that seeps through the structure or any installed Type A or Type B waterproofing system.
When designing a basement waterproofing system, several factors should be taken into account:
1) Difficulty or impossibility of future access to the underground structure.
2) The impact of the water table on the structure and soil.
3) Type of soil and required stabilization.
4) Resistance of materials to salts and chemicals present in the soil.
5) Ability of the system to withstand backfill.
6) Elongation or crack bridging ability of the selected material.
To effectively waterproof a structure and seal various potential entry points for water into concrete, a combined system of treatments is necessary.
Attention should be given to addressing the three primary routes of water entry:
1) Concrete porosity.
2) Cracks in the concrete.
3) Joints and transitions.
Basement waterproofing is a highly complex application and often encounters challenges during execution. It is essential to hire a professional applicator, as any repair work after construction can be extremely difficult or even impossible.
“In the realm of construction, a well-protected sub-structure is the cornerstone of longevity and sustainability. By embracing the principles of effective basement waterproofing, we fortify the very foundation on which our buildings stand, ensuring their endurance in the face of challenges. Let us build with wisdom and foresight, for a solid foundation secures a resilient future.”
We hope this article has provided valuable information. For further details regarding the materials suitable for each type of basement waterproofing system, please don’t hesitate to contact us.

